

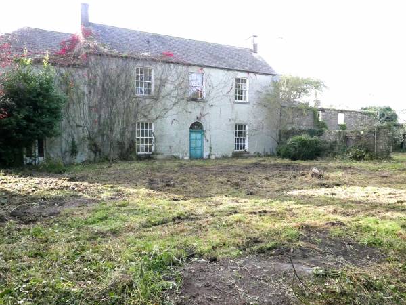

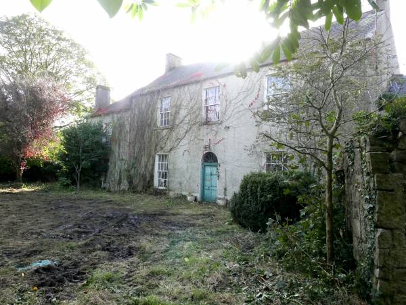

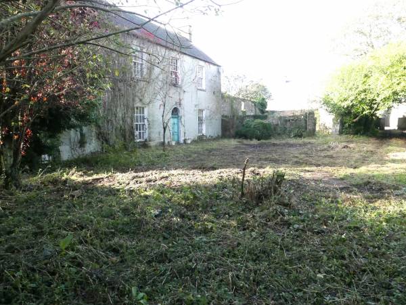

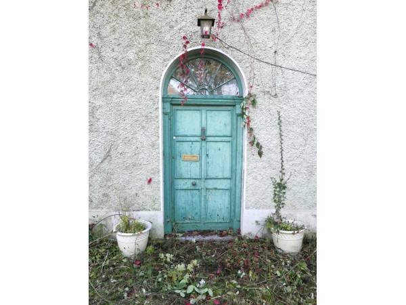

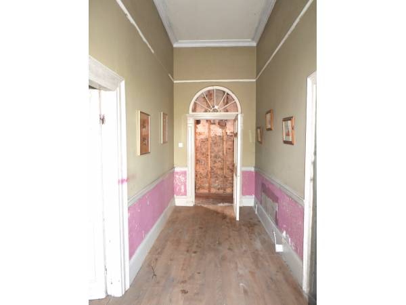

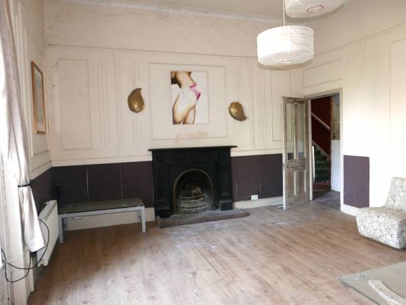

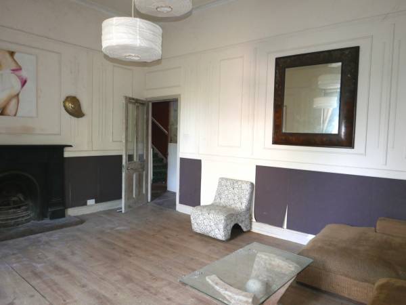

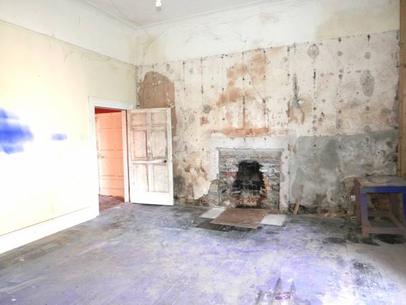

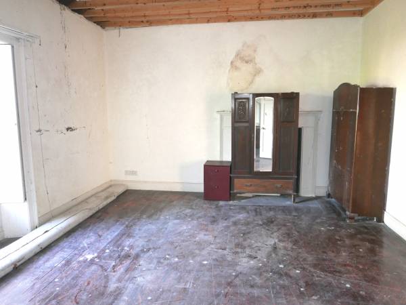

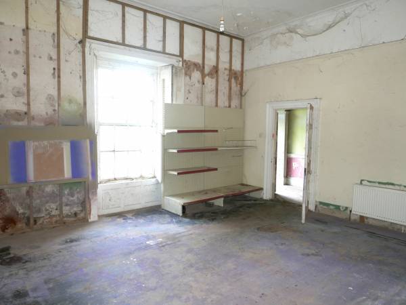

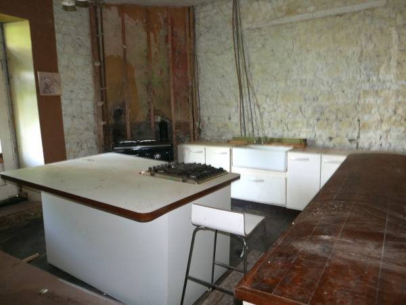

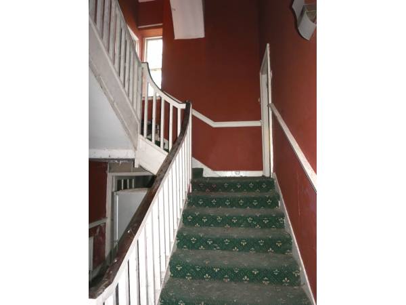

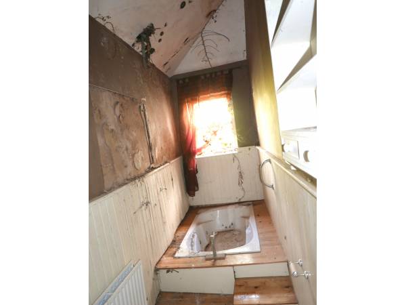

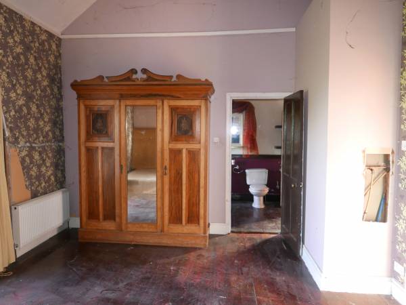

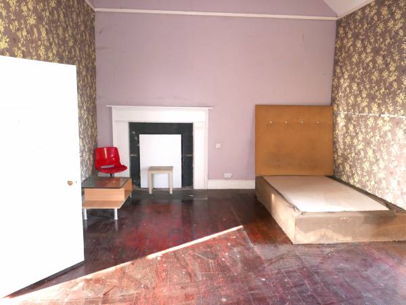

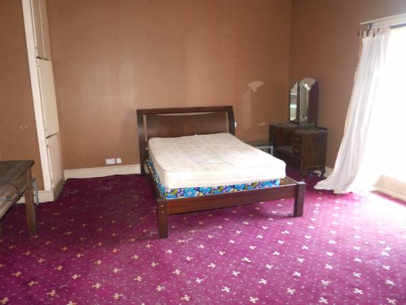

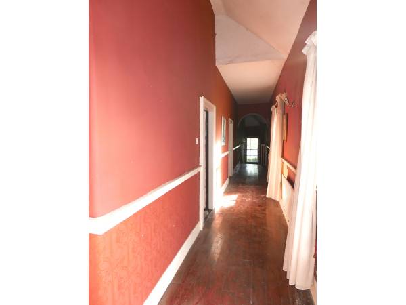

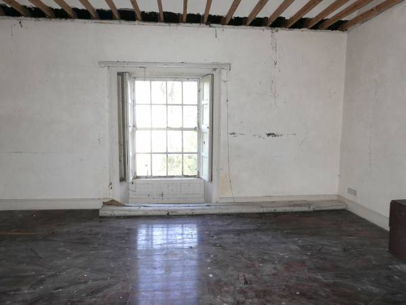

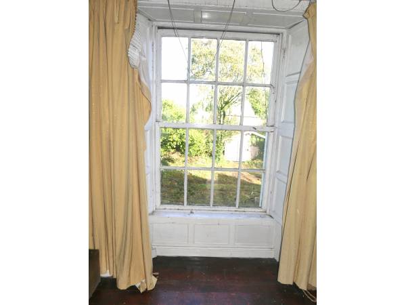

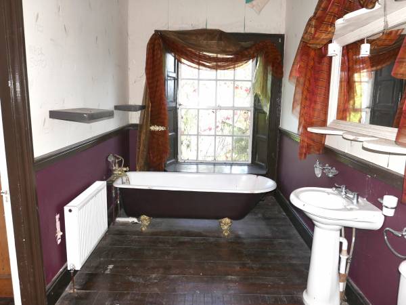

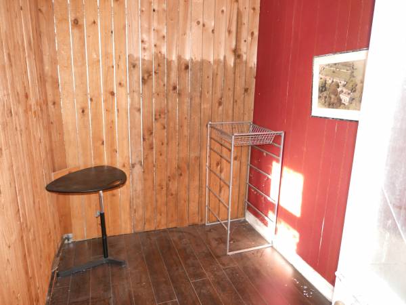

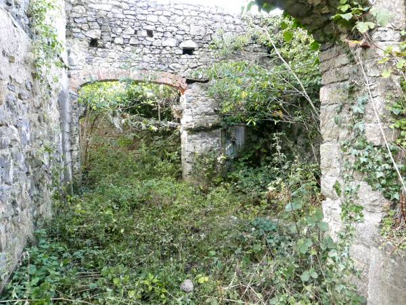



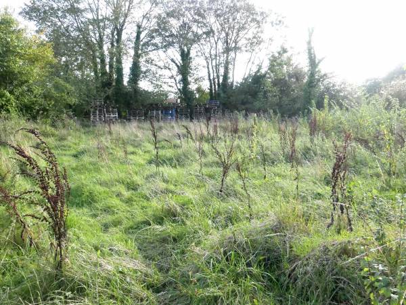

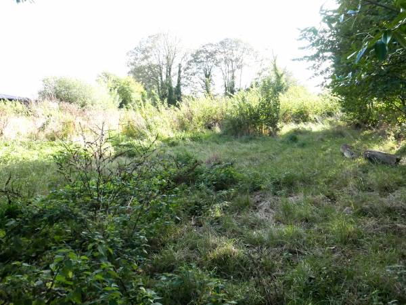

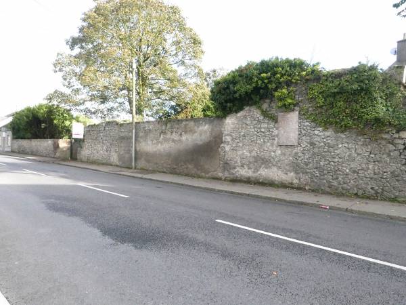

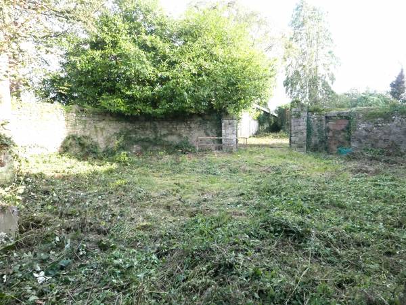

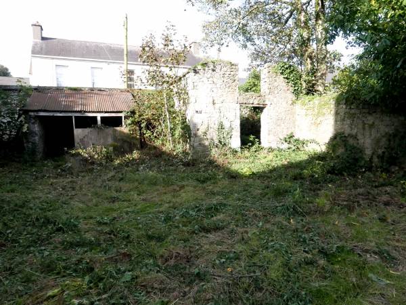

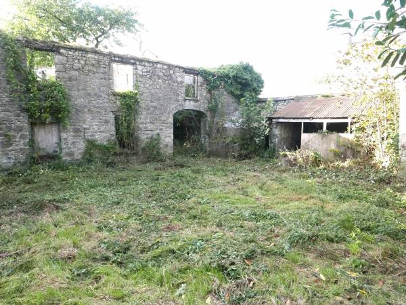

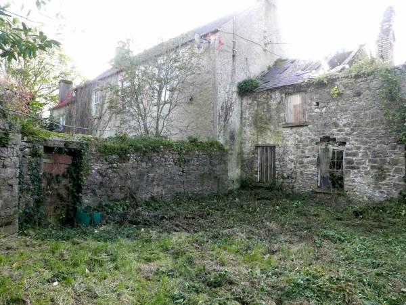
Detached Three Bay, Two Storey 3 Bed Period House built in c. 1790.
Situated on a Private Site extending to approx. 0.35 Hectares (0.86 Acres)
Preservation Order on Main House.
Ruins of Building to north of House extending to approx. 80sq.m.
Approx. 40 metres of Public Road Frontage.
Development Potential, subject to P.P.
Zoned Residential under the Current Local Area Plan.
Services: Mains Water, Mains Sewerage, Mains Electricity & Natural Gas.
Fireplace in every Bedroom
Bathroom on Split Level with sunken Jacuzzi Bath.
En-Suite Bathroom with Free Standing Roll Top Bath & Separate Shower Area.
Minutes’ walk to School, Shops, Church, Pub, Town Centre & All Amenities.
TOM MCDONALD & ASSOCIATES - EXPERIENCED, PROFESSIONAL, TRUSTED - have been appointed Sale Agents for the sale of the property known as ‘The Chestnuts’, Patrick Street, Portarlington, Co. Offaly. The Period Property is a Detached Three-bay Two Storey House, built in c.1790 with an Extension to the south end and abutting building to the south-west. Accommodation is comprised of Entrance Hall, 2 Reception Rooms, Kitchen, Back Hall, 3 Bedrooms, 2 Bathrooms & Office. The house extends to approximately 280m2 and is set within its own grounds extending to approximately 0.35 hectares (0.86 acres). The property has a Preservation Order on the Main House - Registration No. 14818007 and requires complete refurbishment and redevelopment throughout. There is another Derelict Building to the north of the Main House which is in ruins and extends to approximately 80sq.m. The site has approximately 40m of Public Road Frontage. There is Development Potential for the Site, subject to Planning Permission as the area is Zoned Residential under the Portarlington Joint Local Area Plan 2018-2024. Services include: Mains Water, Mains Electricity, Mains Sewerage and Natural Gas. BER No. 111362810. Viewing Strictly by Appointment Only.
ACCOMMODATION:
Reception Room 1 - 5.82 m X 4.74 m.
Reception Room 2 - 5.92 m X 4.86 m.
Kitchen/Dining Area - 5.59 m X 4.29 m.
Bedroom 1 - 5.53 m X 4.6 m.
Bedroom 2 - 4.55 m X 5.84 m.
Bedroom 3 - 5.63 m X 4.16 m.
Bathroom (Split Level) - 5.09 m X 1.61 m.
En-suite Bathroom - 4.63 m x 2.15 m.
Office - 2.68 m X 1.86 m.
VIEWING STRICTLY BY APPOINTMENT WITH SOLE SELLING AGENTS TOM MCDONALD & ASSOCIATES. No information, statement, description, quantity or measurement contained in any sales particulars or given orally or contained in any webpage, brochure, catalogue, email, letter, report, docket or hand out issued by or on behalf of Tom McDonald & Associates or the vendor in respect of the property shall constitute a representation or a condition or a warranty on behalf of Tom McDonald & Associates or the vendor. Any information, statement, description, quantity or measurement so given or contained in any such sales particulars, webpage, brochure, catalogue, email, letter, report or hand out issued by or on behalf of Tom McDonald & Associates or the vendor are for illustration purposes only and are not to be taken as matters of fact. Any mistake, omission, inaccuracy or mis-description given orally or contained in any sales particulars, webpage, brochure, catalogue, email, letter, report or hand out issued by or on behalf of Tom McDonald & Associates or the vendor shall not give rise to any right of action, claim, entitlement or compensation against Tom McDonald & Assoc. or the vendor. All bidders must satisfy themselves by carrying out their own independent due diligence, inspections or otherwise as to the correctness of any and all of the information, statements, descriptions, quantity or measurements contained in any such sales particulars, webpage, brochure, catalogue, email, letter, report or hand out issued by or on behalf of Tom McDonald & Associates or the vendor.
