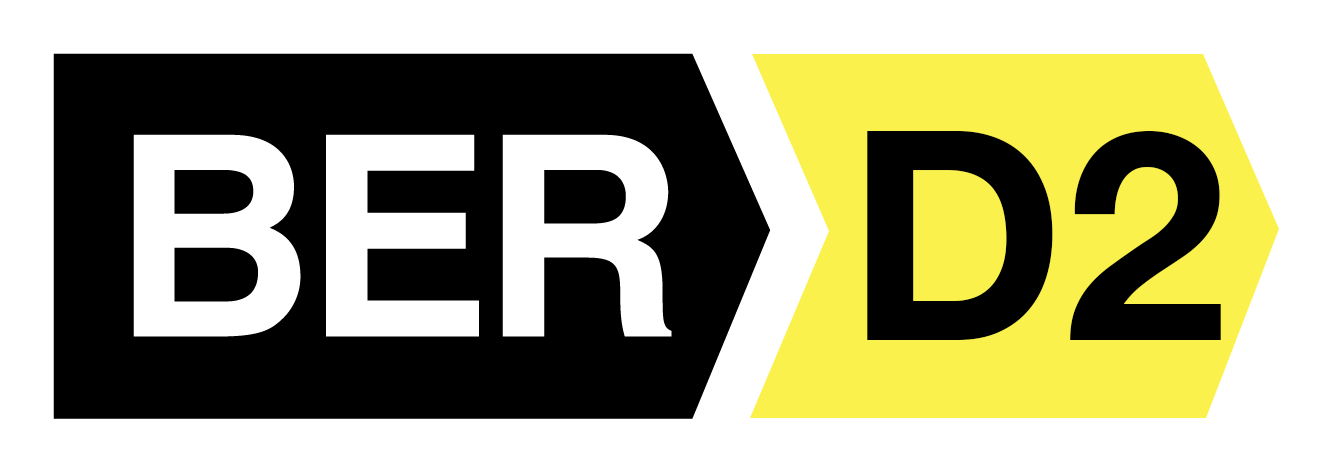

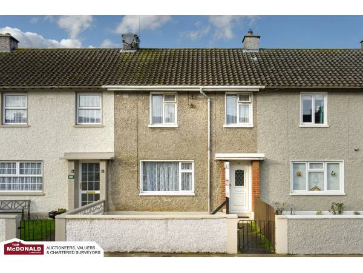

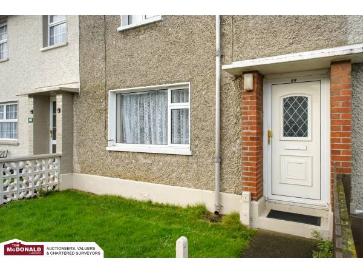

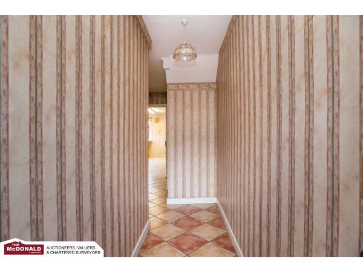

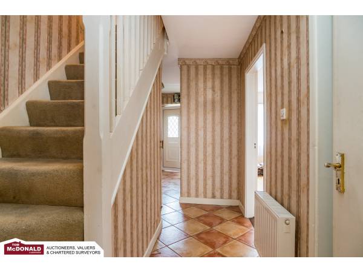

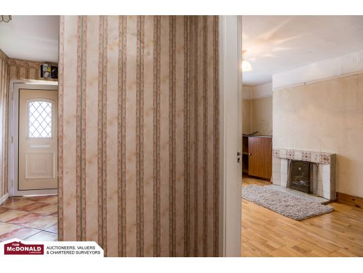

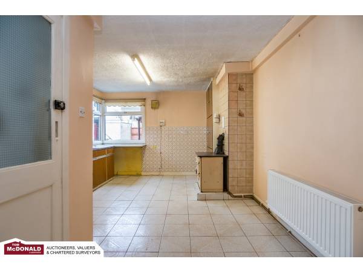

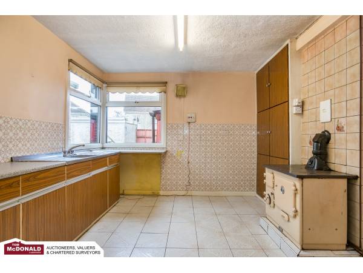

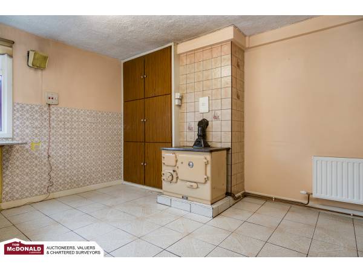

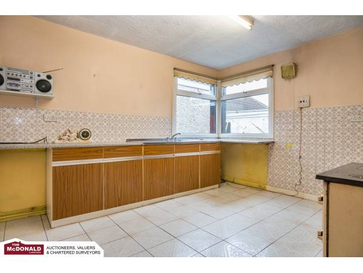

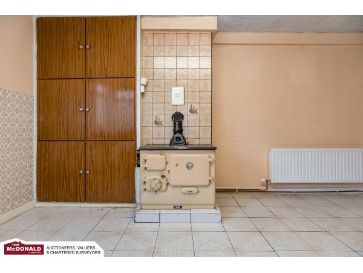

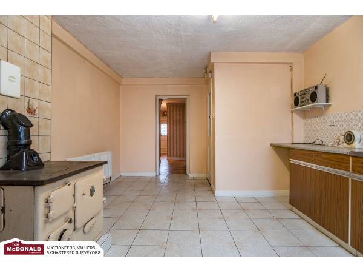

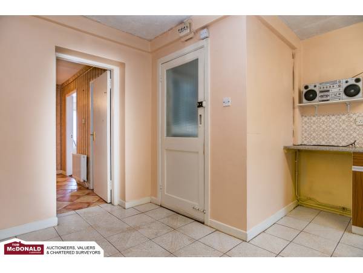

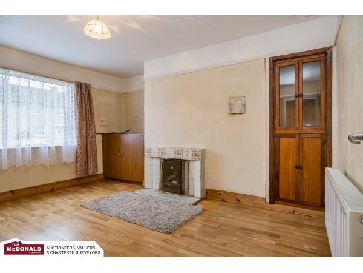

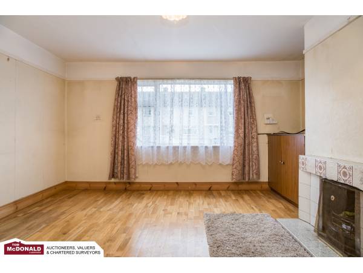

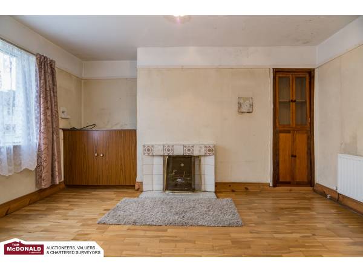

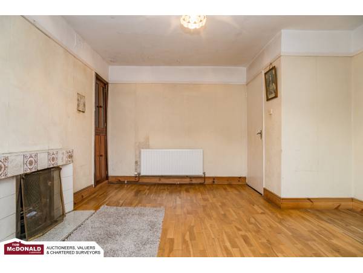

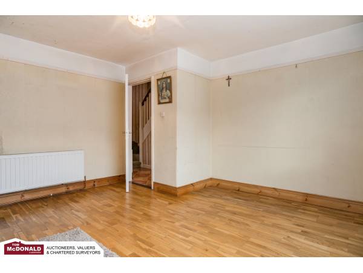

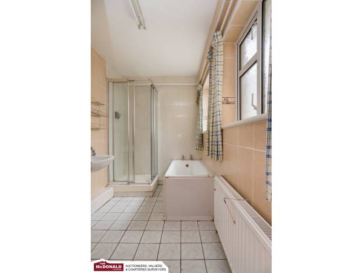

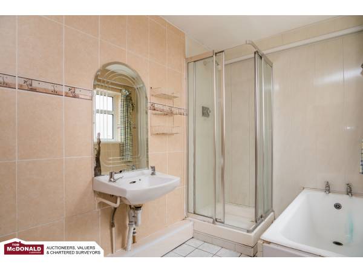

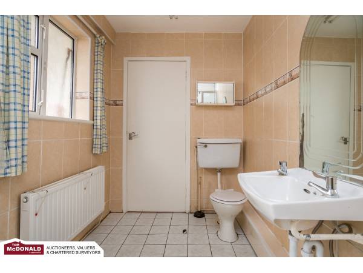

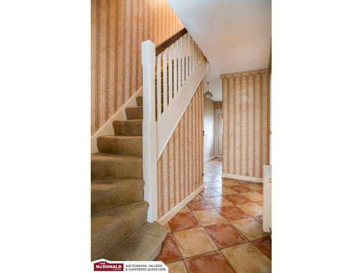

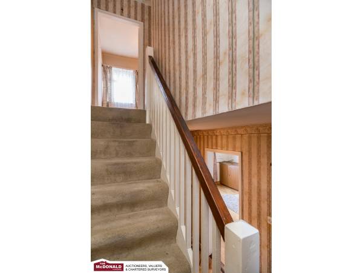

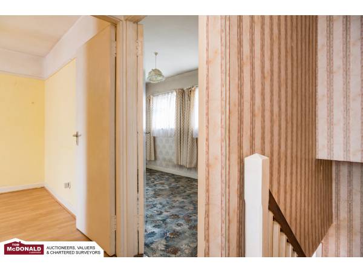

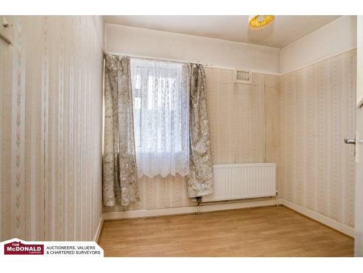

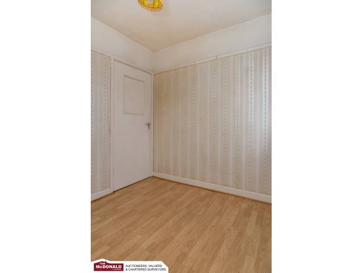

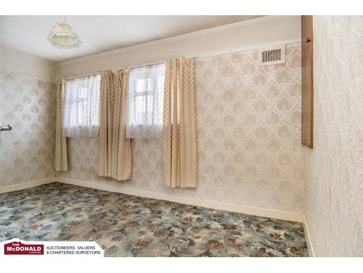

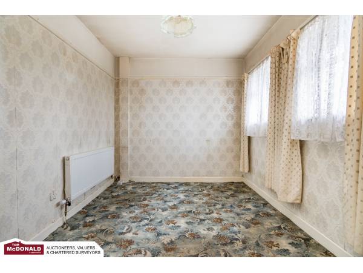

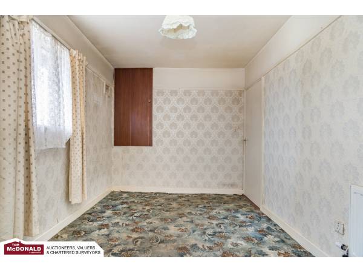

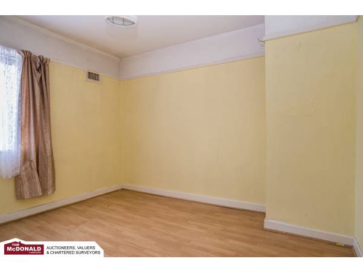

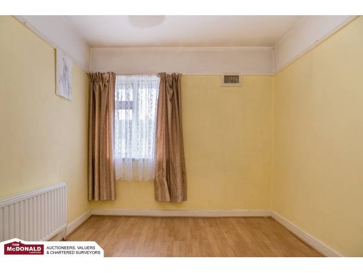

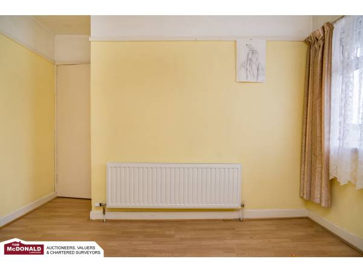

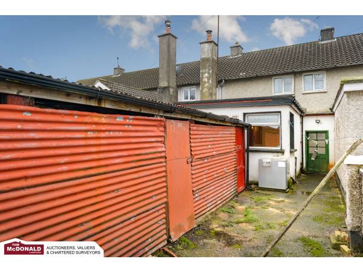

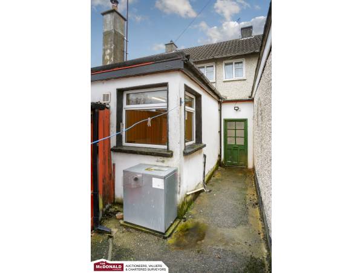

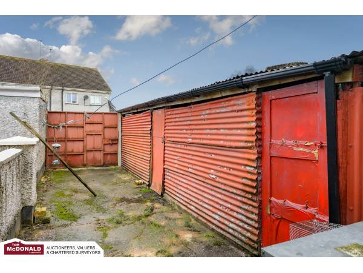

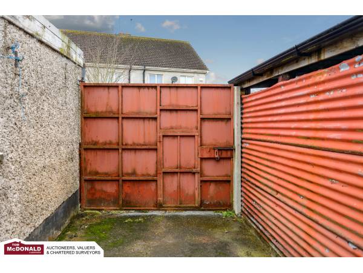

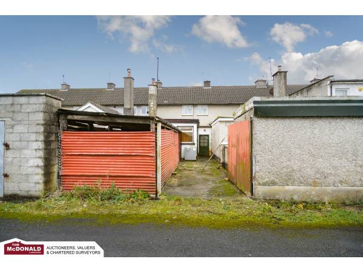
3 Bed Mid Terrace Home, with Flat Roof Extension to the Rear.
Located within walking distance of Train Station, Schools, Shops, Leisure Centre, Town Centre & All Amenities.
Living Room has a Feature Solid Fuel Open Fireplace & Built in Storage.
In the Kitchen/Dining Area with Tiled Flooring & Partially Tiled Walls there is a Solid Fuel Range Cooker
Fully Tiled Family Bathroom on the Ground Floor with Separate Bath & Shower Unit.
Dual Fuel Central Heating – (Oil & Solid Fuel) with Individually Controlled Thermostat Radiators in each room.
Walls are Pumped with Insulation and there are Double Glazed Windows throughout.
The Rear Yard can be accessed by an Independent Door from the Kitchen/Dining Area and there is Vehicular Access to the Rear of the Property.
Fuel/Storage Shed in the Rear Yard.
Services: Mains Water, Electricity, Sewerage & Broadband.
TOM MCDONALD & ASSOCIATES - EXPERIENCED, PROFESSIONAL, TRUSTED - are delighted to offer to the market this 3 Bed Mid Terrace Home, with Flat Roof Extension to the Rear, situated in a Cul-de-Sac of a Development located in Portarlington Town. The property is within walking distance of Train Station, Schools, Shops, Leisure Centre, Town Centre and all Amenities. Accommodation of this Property, in need of some modernisation, is comprised of Entrance Hall, Living Room, Kitchen/Dining Area, Bathroom & 3 Bedrooms. The Living Room has a Feature Solid Fuel Open Fireplace & Built in Storage. In the Kitchen/Dining Area with Tiled Flooring & Partially Tiled Walls there is a Solid Fuel Range Cooker. The Fully Tiled Family Bathroom on the Ground Floor has a Separate Bath & Shower Unit. The Property has Dual Fuel Central Heating – (Oil & Solid Fuel) with Individually Controlled Thermostat Radiators in each room. The Walls are Pumped with Insulation and there are Double Glazed Windows throughout. The Rear Yard can be accessed by an Independent Door from the Kitchen/Dining Area and there is Vehicular Access to the Rear of the Property. In the Rear Yard is a Fuel/Storage Shed. This Property would make an Ideal Family Home. Services: Mains Water, Electricity, Sewerage & Broadband. BER No. 114555386.
ACCOMMODATION:
Living Room - 4.19 m X 3.72 m.
Kitchen - 5.479 m X 3.632 m.
Bathroom - 3.364 m X 1.729 m.
Bedroom 1 - 4.451 m X 2.58 m.
Bedroom 2 - 3.391 m X 2.706 m.
Bedroom 3 - 2.651 m X 2.443 m.
VIEWING STRICTLY BY APPOINTMENT WITH SOLE SELLING AGENTS TOM MCDONALD & ASSOCIATES. No information, statement, description, quantity or measurement contained in any sales particulars or given orally or contained in any webpage, brochure, catalogue, email, letter, report, docket or hand out issued by or on behalf of Tom McDonald & Associates or the vendor in respect of the property shall constitute a representation or a condition or a warranty on behalf of Tom McDonald & Associates or the vendor. Any information, statement, description, quantity or measurement so given or contained in any such sales particulars, webpage, brochure, catalogue, email, letter, report or hand out issued by or on behalf of Tom McDonald & Associates or the vendor are for illustration purposes only and are not to be taken as matters of fact. Any mistake, omission, inaccuracy or mis-description given orally or contained in any sales particulars, webpage, brochure, catalogue, email, letter, report or hand out issued by or on behalf of Tom McDonald & Associates or the vendor shall not give rise to any right of action, claim, entitlement or compensation against Tom McDonald & Assoc. or the vendor. All bidders must satisfy themselves by carrying out their own independent due diligence, inspections or otherwise as to the correctness of any and all of the information, statements, descriptions, quantity or measurements contained in any such sales particulars, webpage, brochure, catalogue, email, letter, report or hand out issued by or on behalf of Tom McDonald & Associates or the vendor.
