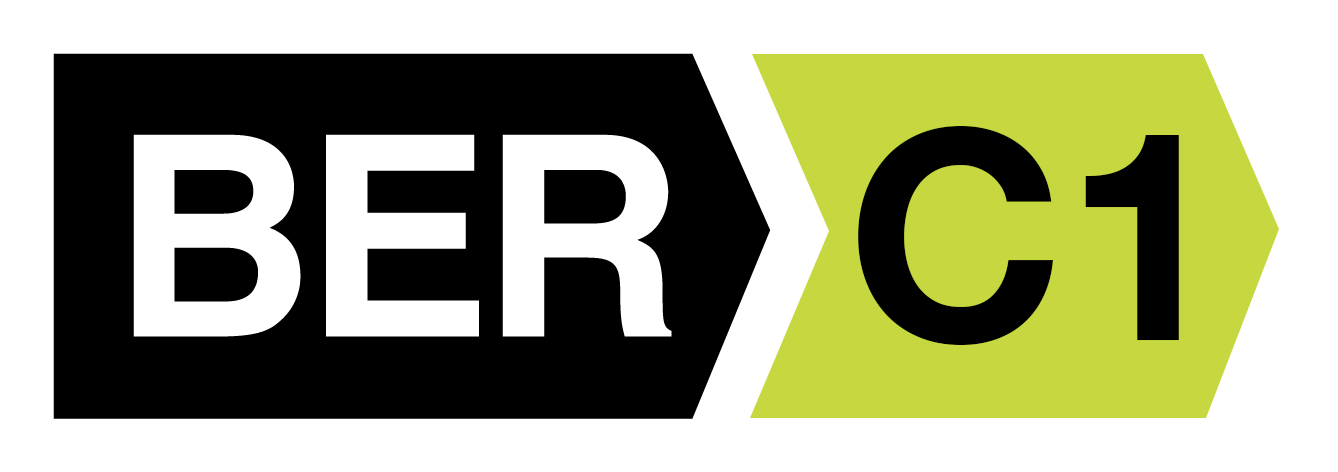

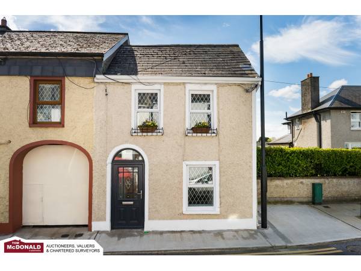

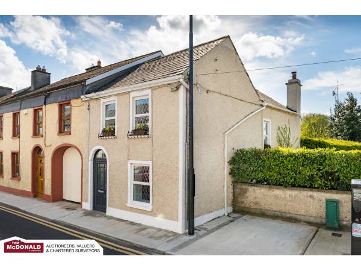

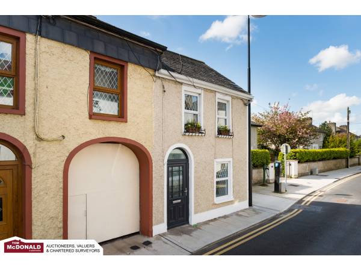

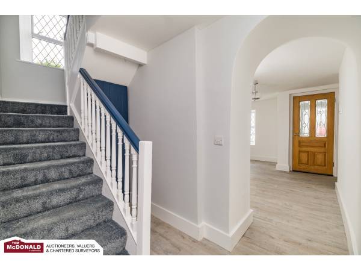

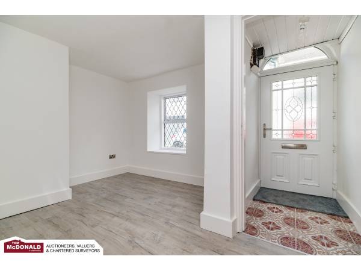

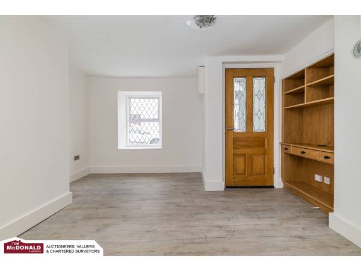

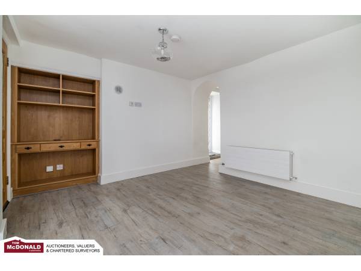

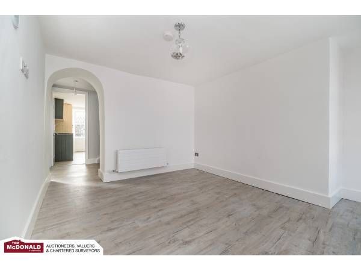

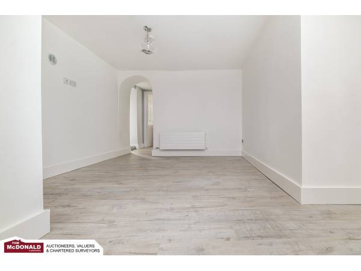

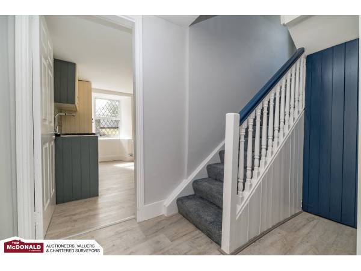

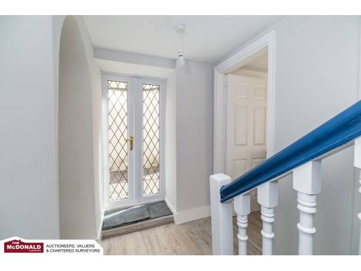

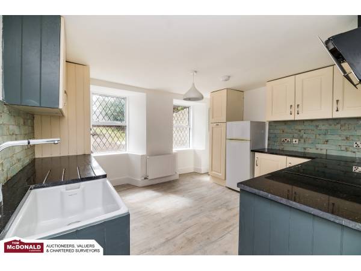

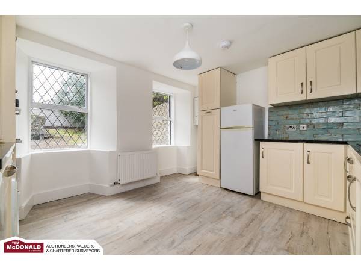

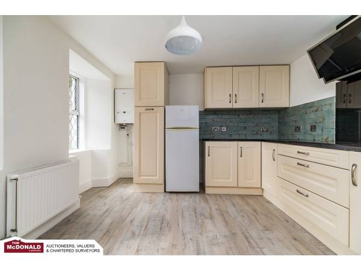

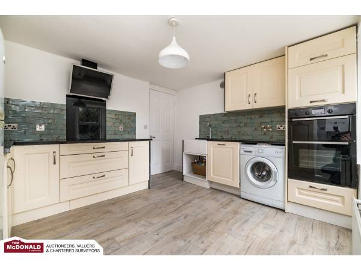

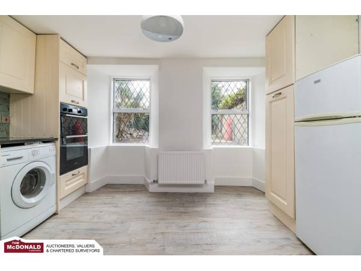

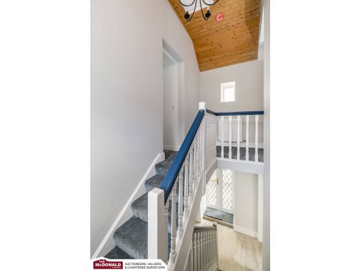

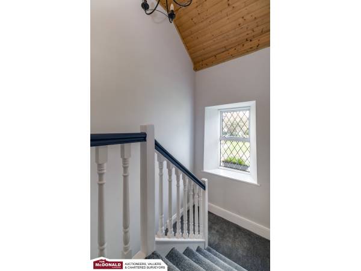

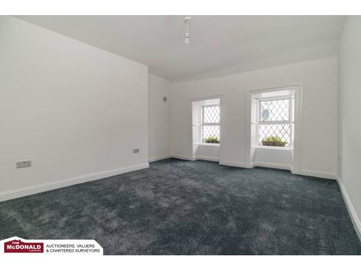

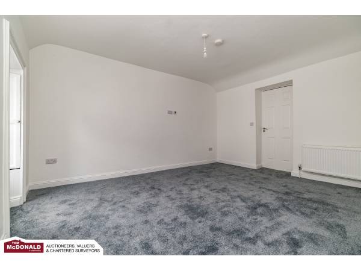

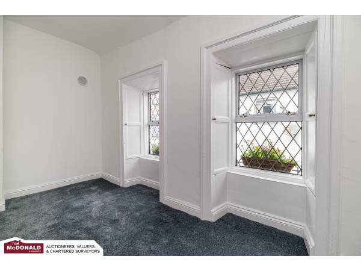

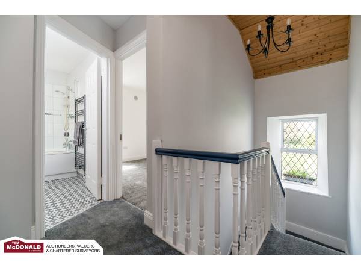

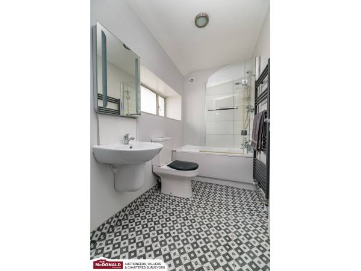

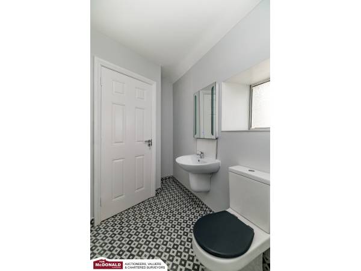

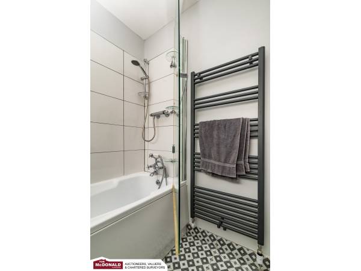

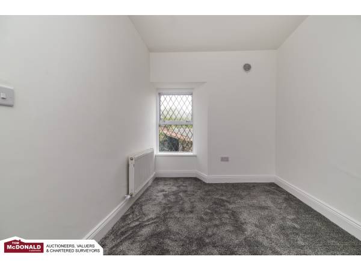

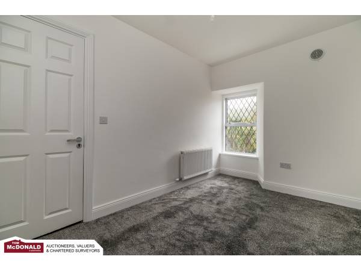

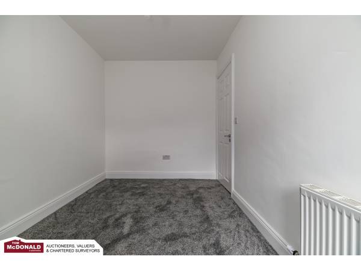

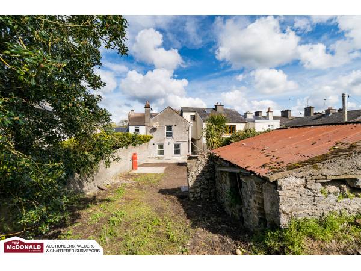

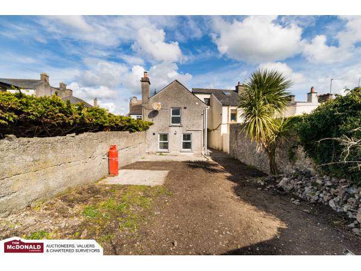

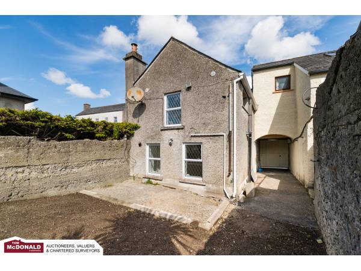

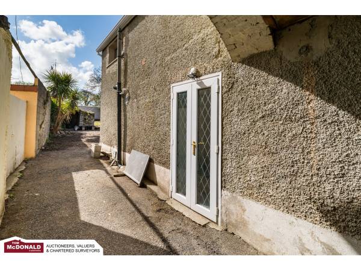

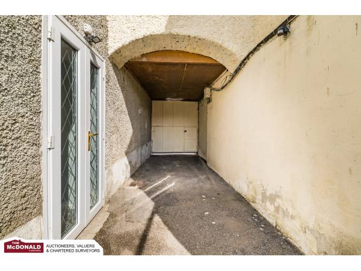

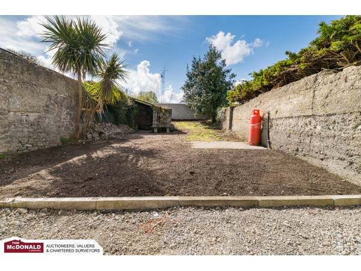

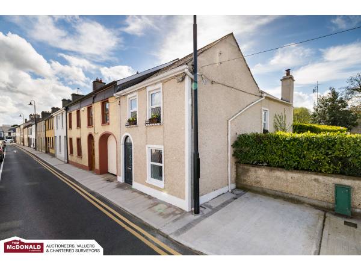
Recently Refurbished to a Very High Standard.
Quality Fitted Kitchen with Stylish Tile Splashback, Belfast Sink & Granite Work Surface.
Appliances include Double Oven, Modern Hob & Extractor Fan, Integrated Dishwasher & Washing Machine.
Living Room with Fitted Shelving Unit.
Newly Fitted Carpet on Stairs & Bedrooms.
Wonderful New Bathroom with Feature Tiles on Floor & Window, Modern Radiator & Heated Mirror.
Tiling Area at Overhead Shower in Bath.
Beautiful & Secure South Facing, Stone Wall Rear Garden
Pedestrian Access via Gated Entrance off Street.
Gas Fired Central Heating with New Gas Boiler.
Located off Portarlington’s Main Street.
New Front Door Recently Installed. Property has been rewired.
Mains Water, Sewerage, Electricity & Broadband.
Double Glazed Windows throughout.
TOM MCDONALD & ASSOCIATES - EXPERIENCED, PROFESSIONAL, TRUSTED - are delighted to present to the market this Beautiful 2 Bed End of Terrace Home in an Excellent Location just off Portarlington’s Main Street. Renovated to a High Standard throughout, this Property is a Truly Turn-Key Home for the Successful Purchaser. Accommodation is comprised of Entrance Hall, Living Room, Kitchen/Dining Area, 2 Bedrooms & Bathroom. This Wonderful Property boasts Numerous Features and Early Viewing is Advised. In the Light Filled Kitchen/Dining Area is a Quality Fitted Kitchen with Stylish Tiled Splashback, Belfast Sink & Granite Worksurface. Appliances include Double Oven, Hob with Modern Extractor Fan, Dishwasher, Fridge Freezer & Washing Machine. There are Newly Fitted Carpets on the Stairs & 2 Bedrooms. The Tastefully Decorated Bathroom has Feature Tiles on the Floor & Window Area, Modern Radiator & Heated Mirror. The Overhead Shower Area in Bath is also Tiled. French Doors lead you from the Central Hallway to the Private, South Facing Stone Wall Rear Garden which can also be accessed from the Street via a Gated Entrance. A New Front Door was also Recently Installed. This property is an Ideal Opportunity to acquire a Starter or Right Sized Home in a Prime Location. A Must View. Gas Central Heating with New Gas Boiler. Property rewired throughout. Services: Mains Water, Sewerage, Electricity & Broadband.
ACCOMMODATION:
Living Room - 4.23m X 3.08m.
Kitchen/Dining Area - 3.64m X 3.41m.
Bedroom 1 - 3.32m X 2.27m.
Bedroom 2 - 4.35m X 3.79m.
Bathroom - 3.15m X 1.47m.
VIEWING STRICTLY BY APPOINTMENT WITH SOLE SELLING AGENTS TOM MCDONALD & ASSOCIATES. No information, statement, description, quantity or measurement contained in any sales particulars or given orally or contained in any webpage, brochure, catalogue, email, letter, report, docket or hand out issued by or on behalf of Tom McDonald & Associates or the vendor in respect of the property shall constitute a representation or a condition or a warranty on behalf of Tom McDonald & Associates or the vendor. Any information, statement, description, quantity or measurement so given or contained in any such sales particulars, webpage, brochure, catalogue, email, letter, report or hand out issued by or on behalf of Tom McDonald & Associates or the vendor are for illustration purposes only and are not to be taken as matters of fact. Any mistake, omission, inaccuracy or mis-description given orally or contained in any sales particulars, webpage, brochure, catalogue, email, letter, report or hand out issued by or on behalf of Tom McDonald & Associates or the vendor shall not give rise to any right of action, claim, entitlement or compensation against Tom McDonald & Assoc. or the vendor. All bidders must satisfy themselves by carrying out their own independent due diligence, inspections or otherwise as to the correctness of any and all of the information, statements, descriptions, quantity or measurements contained in any such sales particulars, webpage, brochure, catalogue, email, letter, report or hand out issued by or on behalf of Tom McDonald & Associates or the vendor.