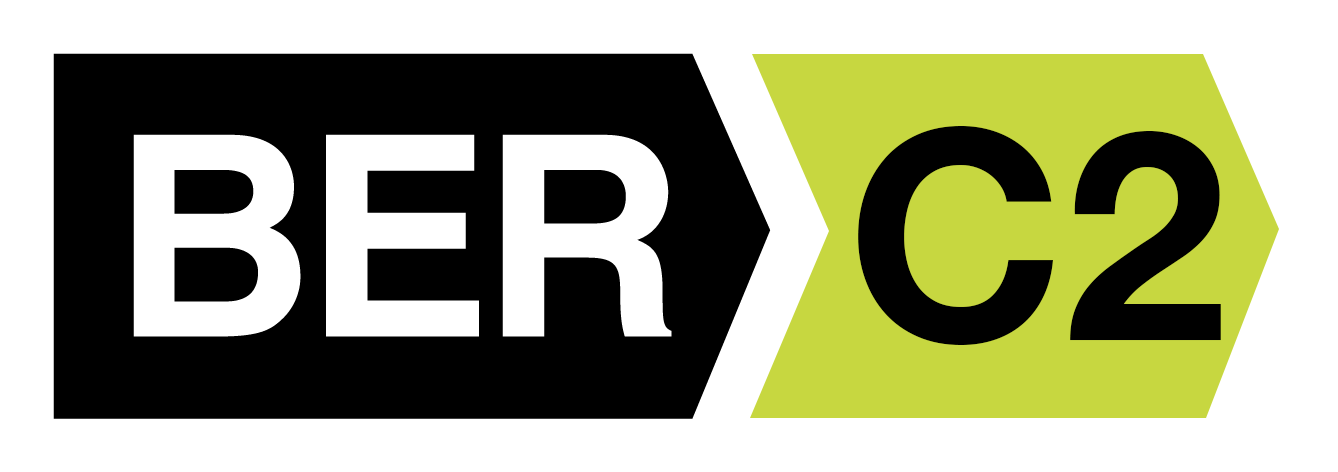

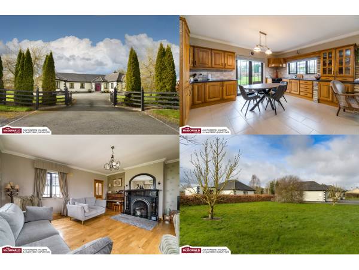

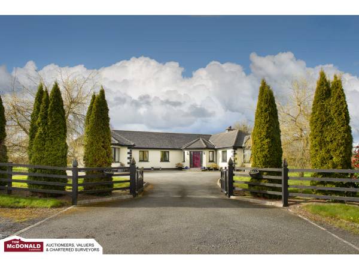

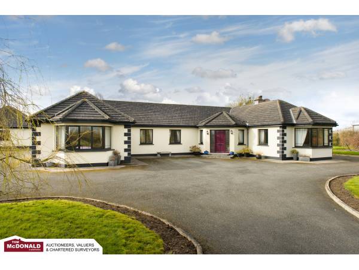

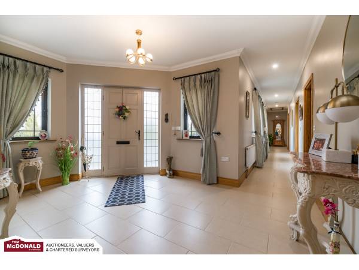

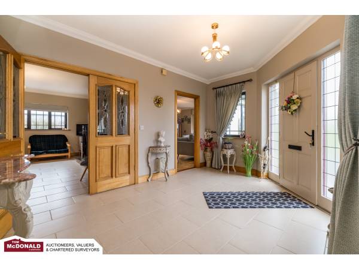

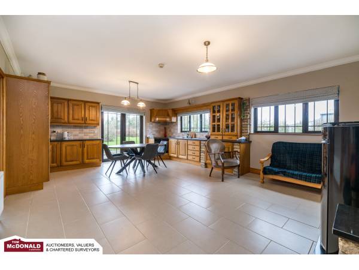

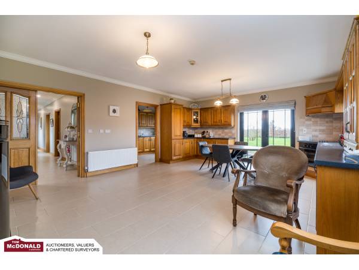

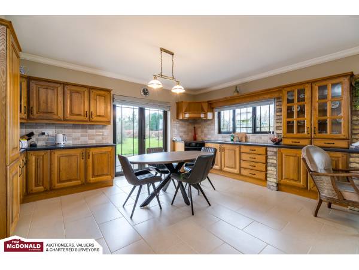

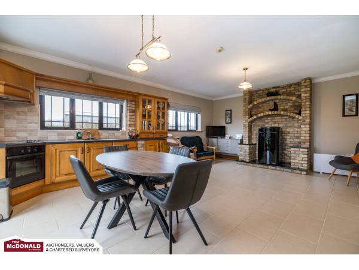

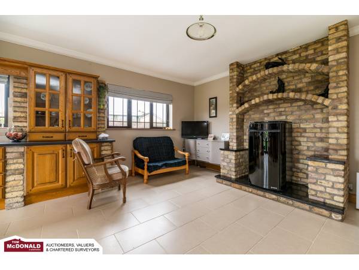

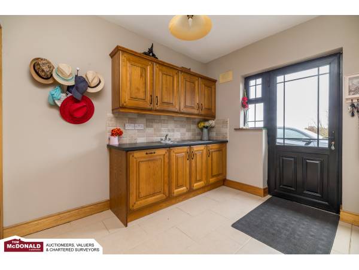

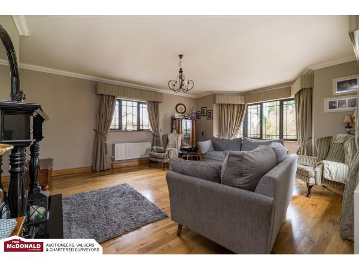

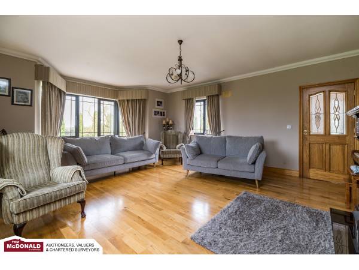

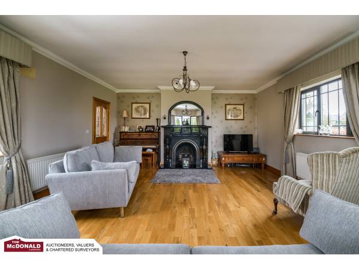

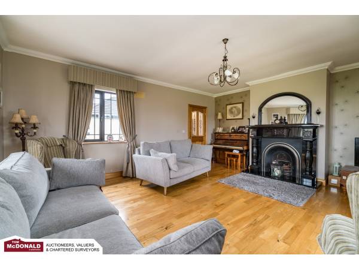

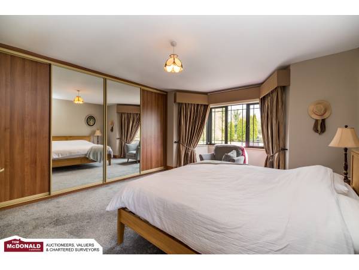

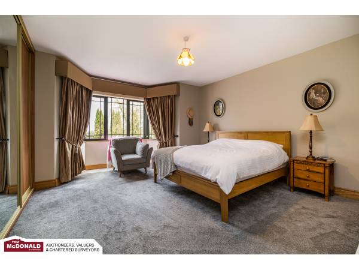

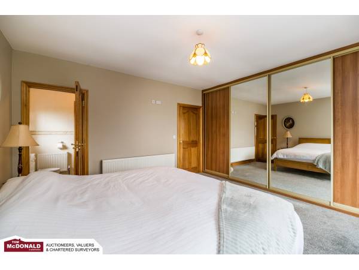

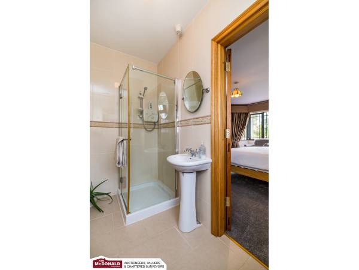

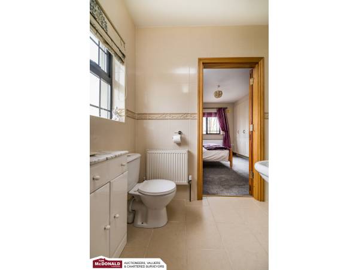

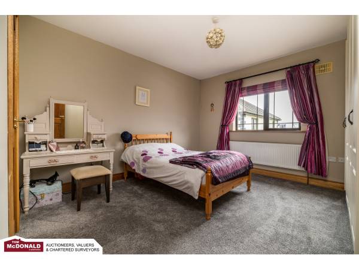

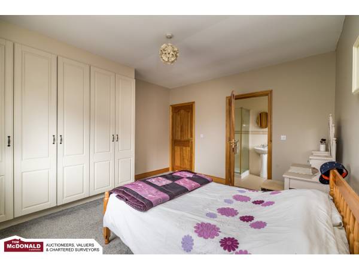

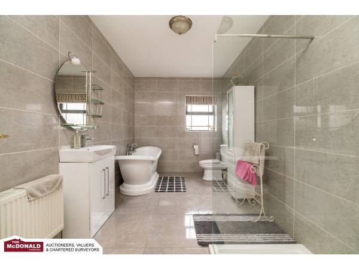

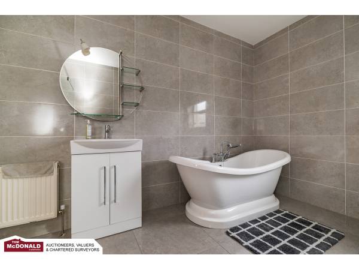

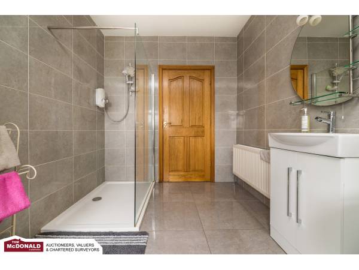

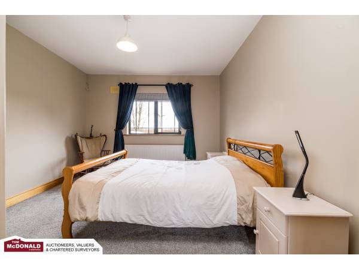

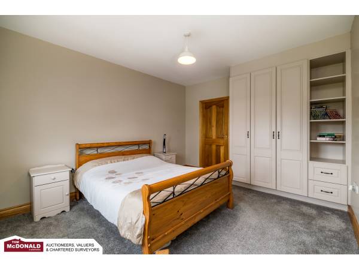

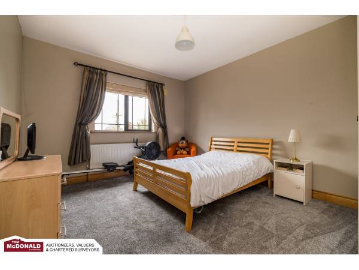

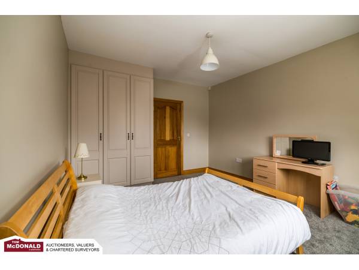

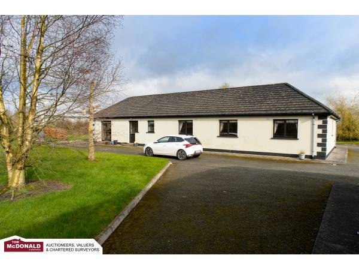

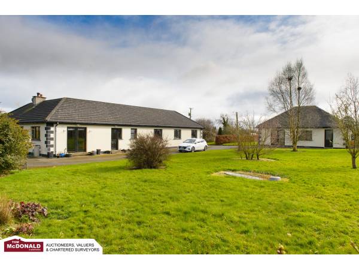

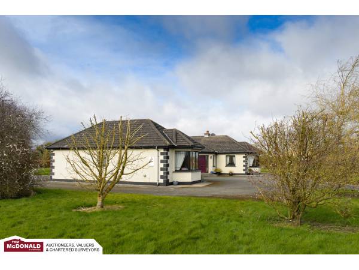

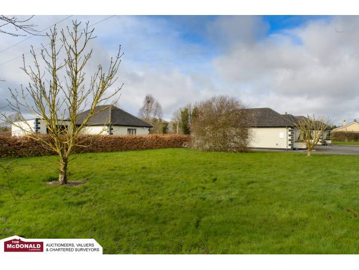

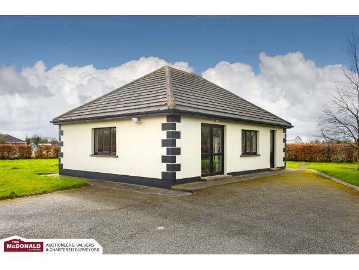

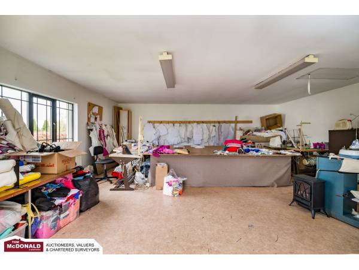

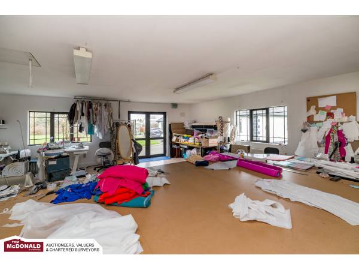

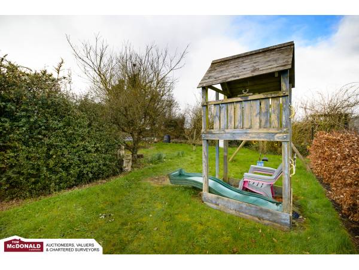
Fabulous 4 Bed, Detached Family Home on a 1 Acre Landscaped Site with Workshop & Garage.
Decorated to the Highest Standard throughout, this Beautiful Property is accessed via a Secure Gated Entrance & Tarred Wraparound Driveway.
Located in a Peaceful, Rural Setting yet just a short Drive to Portarlington & 50 minutes to Newlands Cross, Dublin.
Quality, Solid Oak Fitted Kitchen with Integrated Fridge Freezer, Dishwasher, Oven & Hob.
In the Living Area of the Open Plan Kitchen/Living/Dining Area is Feature Brick Surround with Wood Pellet Burner; French Doors in the Dining Area lead to the West Facing Rear Garden, the Ideal Space for Family & Social Gatherings.
Feature Solid Fuel Open Fireplace in the Triple Aspect Living Room with Bay Window & Solid Oak Flooring.
Utility Room with Tiled Floor, Fitted Units & Sink has Independent Access to Rear Garden.
Fully Tiled Family Bathroom with Roll Top Bath & Walk-in-Shower.
All Bedrooms are Good Sized Doubles & come with Fitted Wardrobes.
Fully Tiled Jack and Jill En-Suite with Electric Shower servicing 2 Bedrooms.
Sliderobes in Main Bedroom with Bay Window.
Stira Ladder to Floored Attic with Lighting providing Ample Storage.
Large Workshop in Shed with Electricity & Oil Heating, Suitable for a Variety of Uses.
Detached Garage with Roller Door.
Services: Mains Water, Electricity & Broadband. Septic Tank.
Dual Central Heating – Wood Pellet & Oil.
TOM MCDONALD & ASSOCIATES - EXPERIENCED, PROFESSIONAL, TRUSTED - are delighted to offer to the market this Fabulous 4 Bed Detached Family Home with Detached Garage & Workshop on a Landscaped 1 Acre Site. Located in a Peaceful, Rural Setting yet just a short drive to Portarlington Town & only 50 minutes to Newlands Cross, Dublin. Presented in Excellent Condition throughout, this Impeccable Property boasts Numerous Features. The attention to detail is Evident from entering the Secure Gated Entrance with Wraparound Tarred Driveway to the Beautiful Entrance Hall decorated to the Highest Standard. Accommodation of this truly Turn-Key Property is comprised of Entrance Hall, Living Room, Kitchen/Living/Dining Area, Utility Room, 4 Bedrooms, Bathroom & Jack and Jill En-Suite. In the Triple Aspect Living Room with Bay Window, there is a Solid Oak Floor & Feature Solid Fuel Open Fireplace creating a Cosy Atmosphere in the Evening. The Expansive Kitchen/Living/Dining Area with Tiled Floor has a Quality Solid Oak Fitted Kitchen that comes with an Integrated Fridge Freezer, Dishwasher, Oven & Hob. There is a Wood Pellet Burner with Brick Feature Surround in the Living Area of the room with French Doors off the Dining Area leading to the Rear West Facing Rear Garden, the Perfect Space for Family & Social Gatherings. A Separate Utility Room with Tiled Floor, Fitted Units & Sink has Independent Access to the Rear Garden. The Fully Tiled Family Bathroom is Tastefully Decorated with a Separate Roll Top Bath & Walk-in-Shower. All Bedrooms are Good Sized Doubles & come with Fitted Wardrobes & Curtains. Two of the Bedrooms share the Fully Tiled Jack and Jill En-Suite with Electric Shower. The Main Bedroom has a Bay Window & Sliderobes. There is a Stira Ladder to the Floored Attic with Lighting providing Ample Storage. Currently in use as a Workshop, there is a Large Room extending to approx. 48m2 suitable for a Variety of Uses in the Shed which has Electricity & Oil Heating. To the rear of the Workshop is a room for Storage which is Plumbed for the Washing Machine. There is also a Garage with Roller Door. To Truly Appreciate this Wonderful Property and All it has to Offer, it is a Must View. The First to see will Buy!! Services: Mains Water, Electricity, Broadband & Septic Tank. Dual Central Heating – Wood Pellets & Oil. Built c. 2005. BER NO: 111516464.
ACCOMMODATION:
Kitchen/Living/Dining Area - 6.862m X 5.063m.
Utility - 3.093m X 2.417m.
Living Room - 5.701m X 5.074m.
Bedroom 1 - 4.242m X 3.579m.
Bedroom 2 - 4.244m X 3.601m.
Bedroom 3 - 4.383m X 4.068m.
Bedroom 4 - 4.038m X 3.776m.
Bathroom - 4.232m X 2.396m.
Jack and Jill En-Suite - 2.676m X 1.360m.
Workshop - 7.111m X 6.858m.
VIEWING STRICTLY BY APPOINTMENT WITH SOLE SELLING AGENTS TOM MCDONALD & ASSOCIATES. No information, statement, description, quantity or measurement contained in any sales particulars or given orally or contained in any webpage, brochure, catalogue, email, letter, report, docket or hand out issued by or on behalf of Tom McDonald & Assoc. or the vendor in respect of the property shall constitute a representation or a condition or a warranty on behalf of Tom McDonald & Assoc. or the vendor. Any information, statement, description, quantity or measurement so given or contained in any such sales particulars, webpage, brochure, catalogue, email, letter, report or hand out issued by or on behalf of Tom McDonald & Assoc. or the vendor are for illustration purposes only and are not to be taken as matters of fact. Any mistake, omission, inaccuracy or mis-description given orally or contained in any sales particulars, webpage, brochure, catalogue, email, letter, report or hand out issued by or on behalf of Tom McDonald & Assoc. or the vendor shall not give rise to any right of action, claim, entitlement or compensation against Tom McDonald & Assoc. or the vendor. All bidders must satisfy themselves by carrying out their own independent due diligence, inspections or otherwise as to the correctness of any and all of the information, statements, descriptions, quantity or measurements contained in any such sales particulars, webpage, brochure, catalogue, email, letter, report or hand out issued by or on behalf of Tom McDonald & Assoc. or the vendor.