

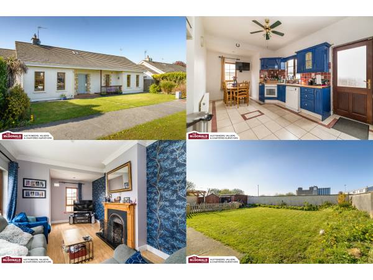

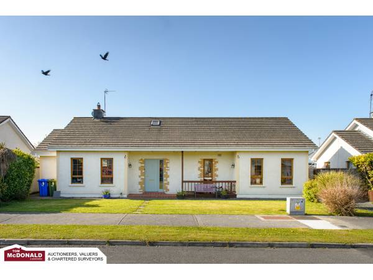

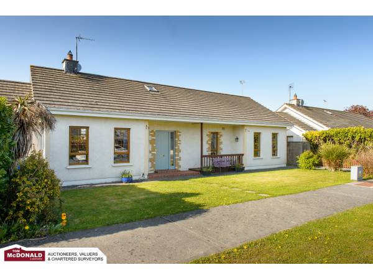

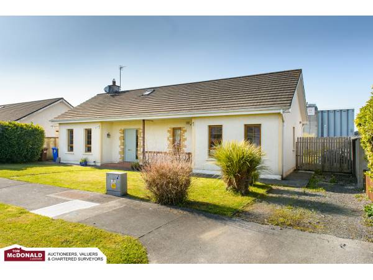

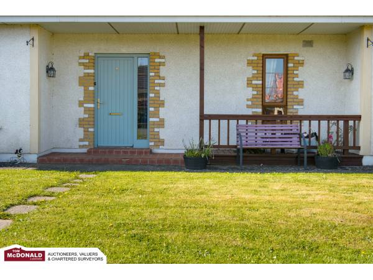

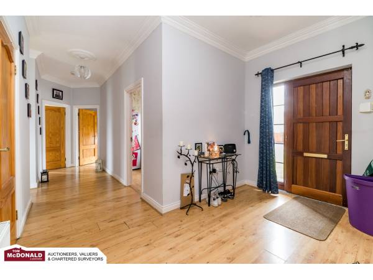

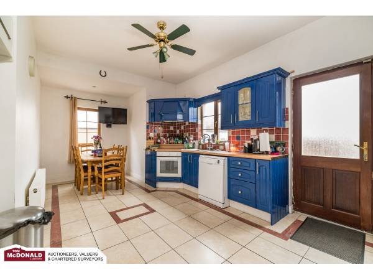

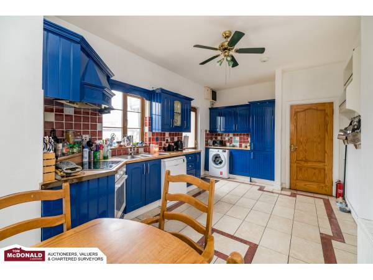

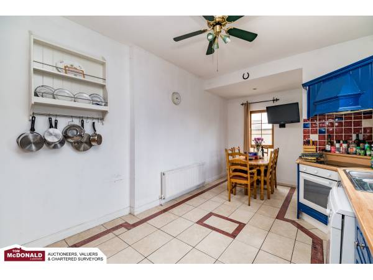

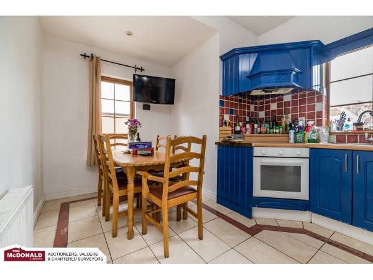

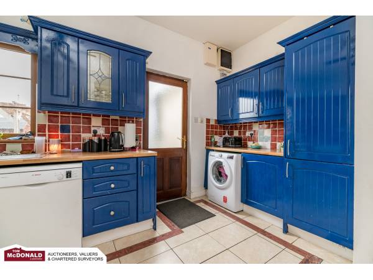

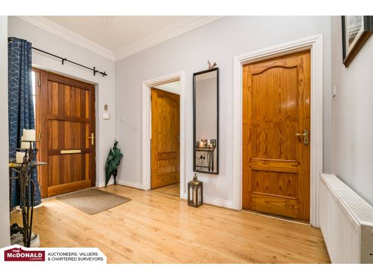

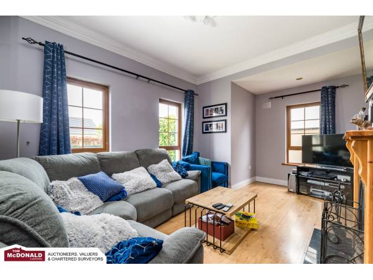

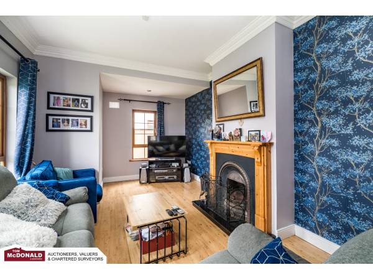

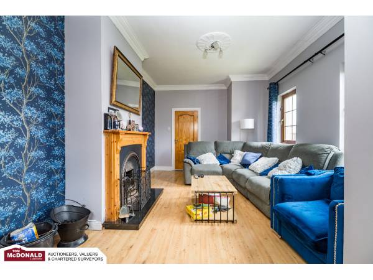

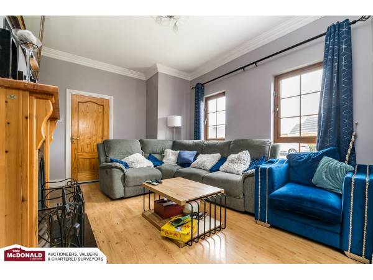

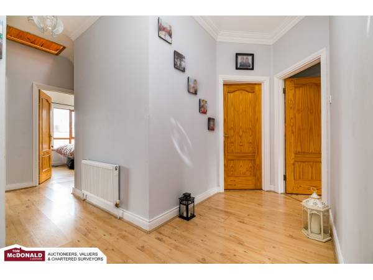

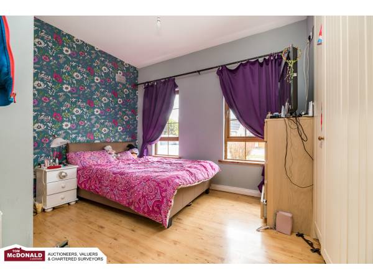

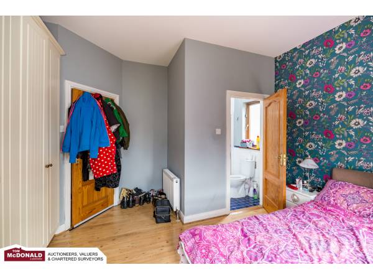

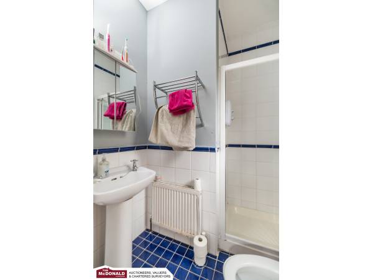

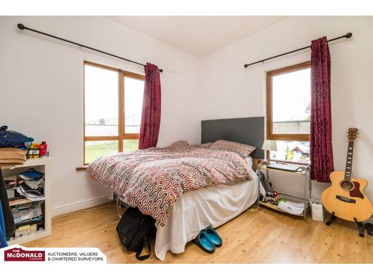

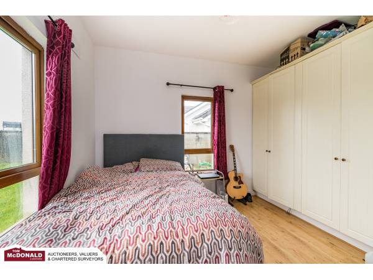

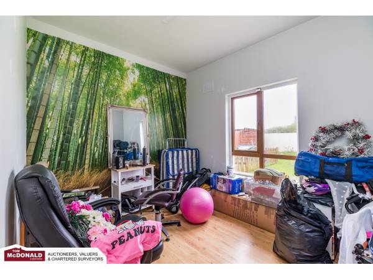

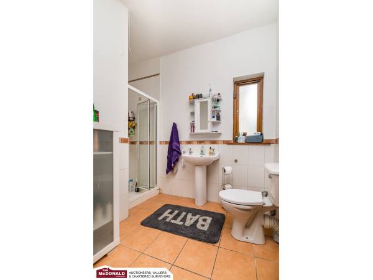

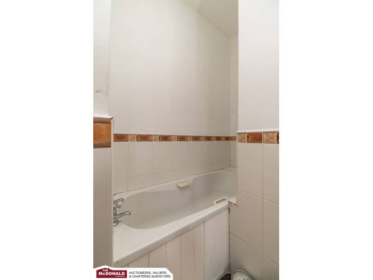

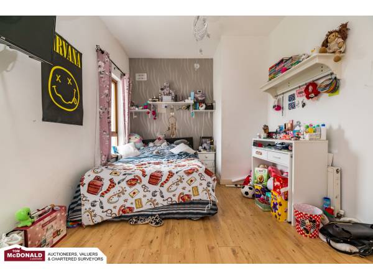

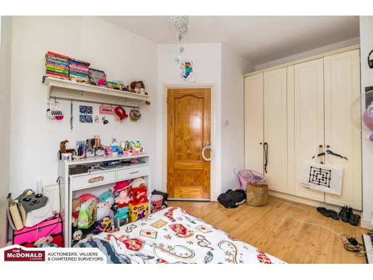

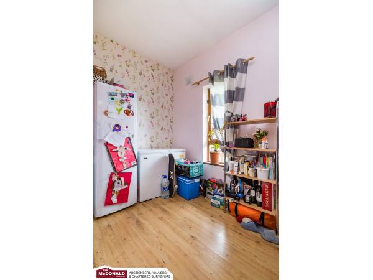

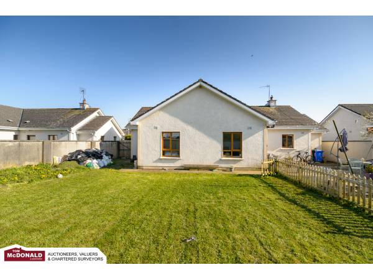

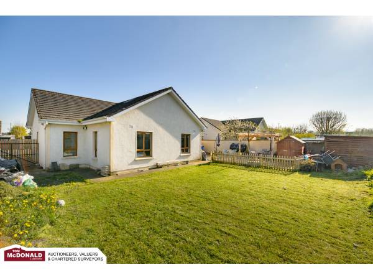

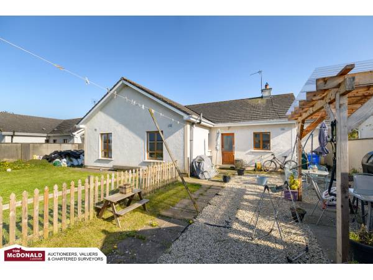

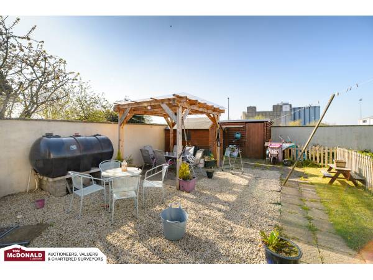

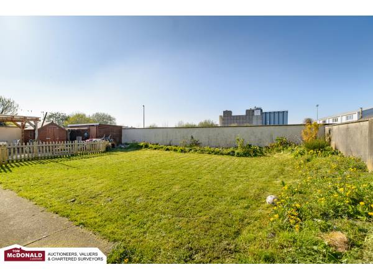
4 Bed Detached Bungalow situated in a small Private Development of only 7 Houses.
Currently Tenanted, this Property is located in close proximity to Train Station & within walking distance of Town Centre & all Amenities
Presented in Very Good Condition throughout.
Dual Aspect Kitchen/Dining Area with Quality Fitted Kitchen, Tiled Floor & Splashback.
Feature Solid Fuel Fireplace in Living Room.
Study with Excellent Broadband in the Area, the Ideal Space for Home Office.
4 Double Bedrooms with Fitted Wardrobes in 3 Rooms.
Main Bedroom has an En-Suite with Partially Tiled Walls & Tiled Shower Area.
Main Bathroom with Separate Bath & Shower Unit.
Canadian Style Decking to front of property.
Oil Fired Central Heating.
Double Glazed Windows throughout.
Services: Mains Water, Sewerage, Electricity & Broadband.
TOM MCDONALD & ASSOCIATES, EXPERIENCED, PROFESSIONAL, TRUSTED - are delighted to offer this Rare Opportunity to acquire a Wonderful 4 Bed Home in the very desirable Sheskin Court. Currently tenanted, this Property is a commuter’s dream, located within minutes’ walk of the Train Station & easy access of Portarlington Town & All Amenities. This Fantastic Home which is situated in a Small Private Development of just 7 Houses, is comprised of Kitchen/Dining Area, Living Room, Study/Office, 4 Bedrooms, En-Suite & Family Bathroom. The Property which boasts many features has Canadian Style Decking to the Front. In the Dual Aspect Kitchen/Dining Area there is a Quality Fitted Kitchen with Tiled Floor & Splashback. There is a Feature Solid Fuel Open Fireplace in the Living Room. With Excellent Broadband in the Area, the Separate Office/Study is Ideal for Working from Home. All Bedrooms are Good Sized Doubles and 3 Rooms come with Fitted Wardrobes. The Main Bedroom has an En-Suite with Partially Tiled Walls & Shower Area. The Main Bathroom has a Separate Bath & Shower Unit. The Property is heated by Oil Fired Central Heating & there are Double Glazed Windows throughout. Access to the Secure Walled Rear Garden with Seating Area is through a Large Side Gated Entrance. This property must be viewed to be appreciated. A Superb Family Home. Services: Mains Water, Sewerage, Electricity & Broadband. BER No. 116224049.
ACCOMMODATION:
Kitchen / Dining Area - 6.34m X 3.23m
Living Room - 5.79m X 3.51m
Bedroom 1 with En-Suite - 3.76m X 3.47m
Bedroom 2 - 4.35m X 2.88m
Bedroom 3 - 3.51m X 3.03m
Bedroom 4 - 3.52m X 2.73m
Bathroom - 2.95m X 2.94m
Study/Office - 3.43m X 1.96m
VIEWING STRICTLY BY APPOINTMENT WITH SOLE SELLING AGENTS TOM MCDONALD & ASSOCIATES. No information, statement, description, quantity or measurement contained in any sales particulars or given orally or contained in any webpage, brochure, catalogue, email, letter, report, docket or hand out issued by or on behalf of Tom McDonald & Associates or the vendor in respect of the property shall constitute a representation or a condition or a warranty on behalf of Tom McDonald & Associates or the vendor. Any information, statement, description, quantity or measurement so given or contained in any such sales particulars, webpage, brochure, catalogue, email, letter, report or hand out issued by or on behalf of Tom McDonald & Associates or the vendor are for illustration purposes only and are not to be taken as matters of fact. Any mistake, omission, inaccuracy or mis-description given orally or contained in any sales particulars, webpage, brochure, catalogue, email, letter, report or hand out issued by or on behalf of Tom McDonald & Associates or the vendor shall not give rise to any right of action, claim, entitlement or compensation against Tom McDonald & Assoc. or the vendor. All bidders must satisfy themselves by carrying out their own independent due diligence, inspections or otherwise as to the correctness of any and all of the information, statements, descriptions, quantity or measurements contained in any such sales particulars, webpage, brochure, catalogue, email, letter, report or hand out issued by or on behalf of Tom McDonald & Associates or the vendor.