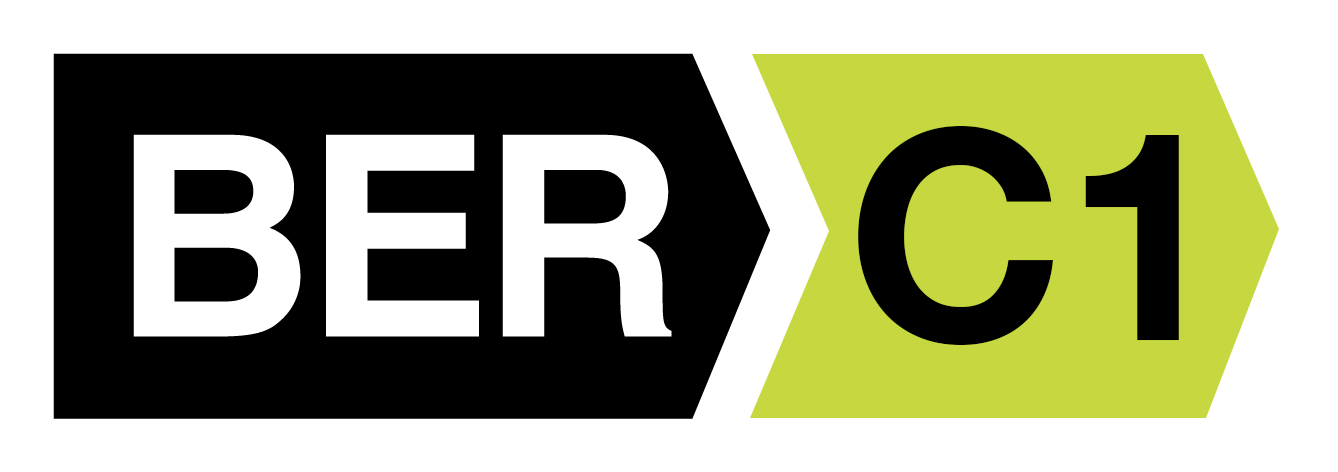




















































































Exquisite 4 Bed, 4 Bath Detached House presented in Excellent Condition throughout.
Situated in a Secluded Cul-de-Sac in a Well-Established Private Development.
Located in the Picturesque Village of Geashill with School, Shop, Woodland Walks & More, just ten minutes’ drive to towns of Tullamore & Portarlington.
Private, Secure South Facing Rear Garden with Bespoke Patio Seating Area, the Perfect Space for Social Gatherings.
Kitchen/Dining Area with Tiled Floor, Quality Fitted Kitchen & Feature Island comes with Cooker, Dishwasher & American Style Fridge Freezer.
Separate Utility Room with Fitted Units, Washing Machine & Access to Rear Garden.
French Doors in Dining Area & Reception Room 2 access the Rear Garden.
Reception Room 1 is Dual Aspect with Recessed Lighting & has a Solid Fuel Open Fire with Marble Surround creating a Cosy Atmosphere in the Evening.
All Bathrooms are Fully Tiled & Have Pump Showers.
Main Bedroom has Separate Shower & Jacuzzi Bath.
All Bedrooms have Walk-in-Wardrobes with the Largest in the Main, Triple Aspect Bedroom.
Wood Pellet Central Heating with New Wood Pellet Burner replaced in Recent Years.
Fully Alarmed.
Stira Ladder to Partly Floored Attic.
TOM MCDONALD & ASSOCIATES - EXPERIENCED, PROFESSIONAL, TRUSTED - are delighted to offer to the market this Exquisite, 4 Bed, 4 Bath Detached Home situated in a Secluded Cul-de-Sac of a Well-Established Private Development. Located in the Award-Winning Village of Geashill, this Superb Property is in close proximity to a School, Shop, Woodland Walks & More. The picturesque village of Geashill is also just ten minutes’ drive to the Towns of Tullamore & Portarlington. Presented in Excellent Condition throughout, this Truly Turn-Key Home is comprised of a Spacious Entrance Hall, 2 Reception Rooms, Kitchen/Diner, Utility, Shower Room and Bedroom on the Ground Floor. On the First Floor are 3 further Bedrooms, 2 En-Suites & Main Bathroom. Boasting Numerous Features throughout, this Fantastic Property has a Private, Secure & Sunny South Facing Rear Garden with Bespoke Patio Seating Area providing the Perfect Space for Social Gatherings. In the Kitchen/Diner with Tiled Floor, there is a Quality Fitted Kitchen & Feature Island that comes with Cooker, Dishwasher & American Style Fridge Freezer. French Doors in the Dining Area lead to the Seating Area in the Rear Garden. There is a Separate Utility Room off the Kitchen with Fitted Units, Washing Machine & Access to the Rear Garden. Reception Room 2 also has access to the Rear Garden via French Doors allowing the room to be flooded with Natural Light. The Main Reception Room with Recessed Lighting is Dual Aspect and has a Solid Fuel Open Fire with Marble Surround creating a Cosy Atmosphere in the Evening. All Bathrooms are Fully Tiled and have Pump Showers. On the First Floor, 2 Bedrooms have En-Suites & All Bedrooms benefit from a Walk-In-Wardrobe, the Largest in the Triple Aspect Main Bedroom. The Main Bathroom has a Separate Shower & Jacuzzi Bath. The Property is heated by a Wood Pellet Central Heating System which was replaced in Recent Years. The Water Softener can be controlled Remotely by an App. If you want to Acquire a Truly Spectacular Home in a Great Location, then this is the Property for you! Services: Mains Water, Sewerage, Electricity & Broadband. Built c. 2006.
ACCOMMODATION:
GROUND FLOOR
Kitchen/Dining Area - 5.642m X 4.779m.
Utility Room - 3.042m X 2.505m.
Reception Room 1 - 5.664m X 4.620m.
Reception Room 2 - 3.632m X 2.969m.
Bedroom 1 - 3.754m X 3.471m.
Shower Room - 2.043m X 1.836m.
FIRST FLOOR
Bedroom 2 - 5.664m X 3.890m.
En-Suite - 2.164m X 1.944m.
Walk-in-Wardrobe - 2.206m X 2.196m.
Bedroom 3 - 3.751m X 3.365m.
En-Suite - 2.743m X 2.138m.
Bedroom 4 - 4.250m X 2.958m.
Bathroom - 4.255m X 2.283m.
VIEWING STRICTLY BY APPOINTMENT WITH SOLE SELLING AGENTS TOM MCDONALD & ASSOCIATES. No information, statement, description, quantity or measurement contained in any sales particulars or given orally or contained in any webpage, brochure, catalogue, email, letter, report, docket or hand out issued by or on behalf of Tom McDonald & Assoc. or the vendor in respect of the property shall constitute a representation or a condition or a warranty on behalf of Tom McDonald & Assoc. or the vendor. Any information, statement, description, quantity or measurement so given or contained in any such sales particulars, webpage, brochure, catalogue, email, letter, report or hand out issued by or on behalf of Tom McDonald & Assoc. or the vendor are for illustration purposes only and are not to be taken as matters of fact. Any mistake, omission, inaccuracy or mis-description given orally or contained in any sales particulars, webpage, brochure, catalogue, email, letter, report or hand out issued by or on behalf of Tom McDonald & Assoc. or the vendor shall not give rise to any right of action, claim, entitlement or compensation against Tom McDonald & Assoc. or the vendor. All bidders must satisfy themselves by carrying out their own independent due diligence, inspections or otherwise as to the correctness of any and all of the information, statements, descriptions, quantity or measurements contained in any such sales particulars, webpage, brochure, catalogue, email, letter, report or hand out issued by or on behalf of Tom McDonald & Assoc. or the vendor.