

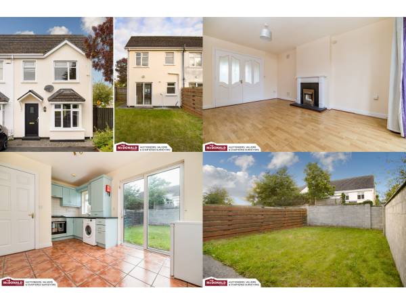

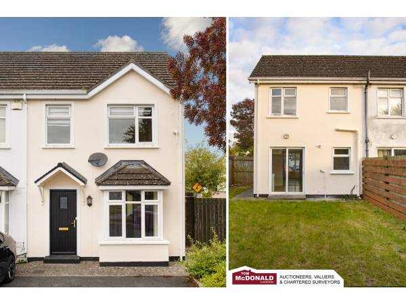

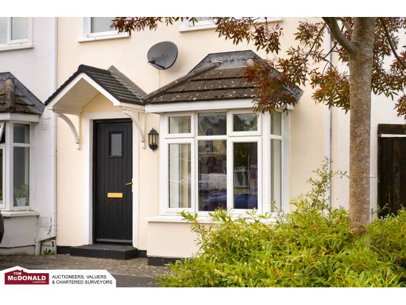

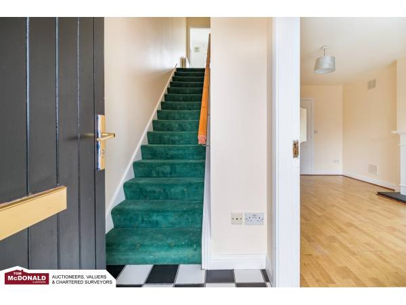

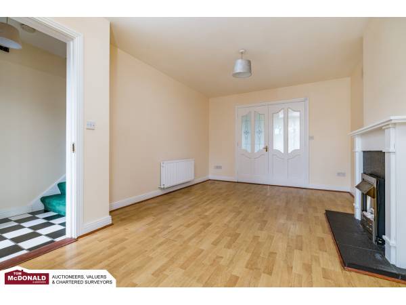

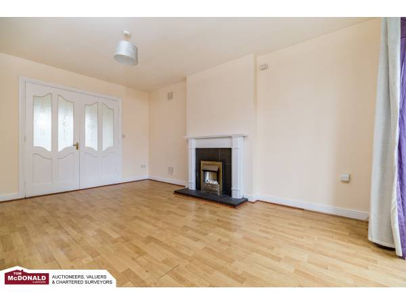

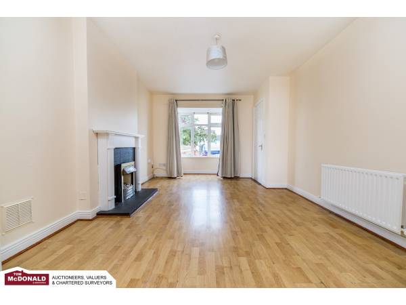

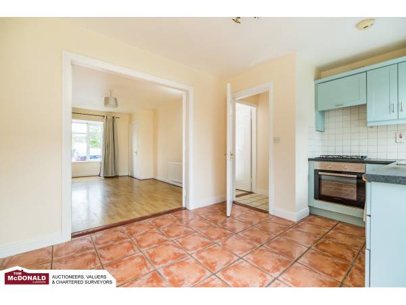

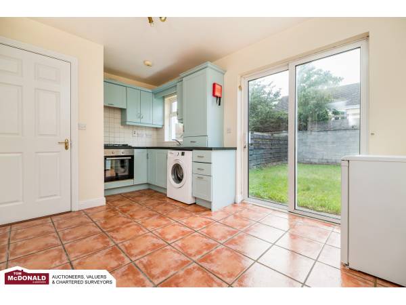

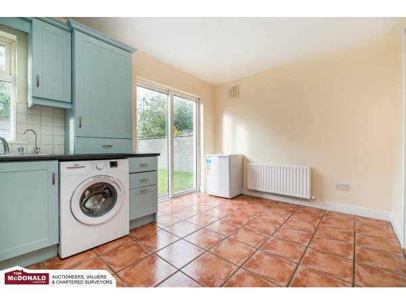

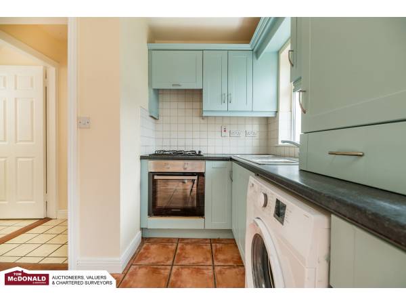

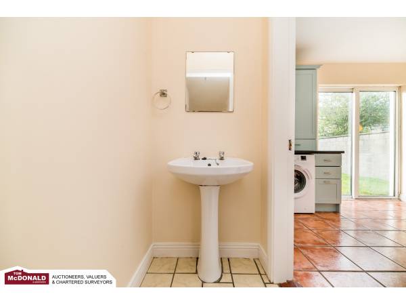

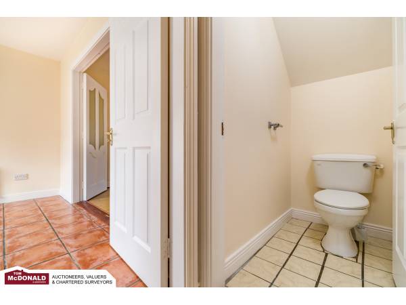

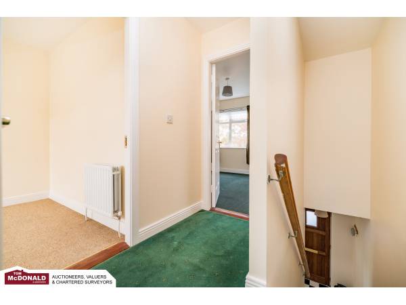

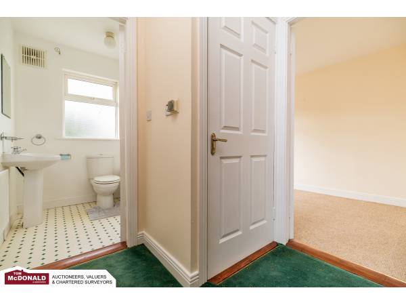

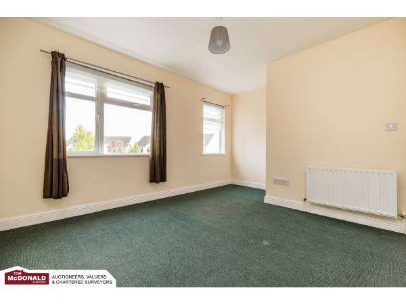

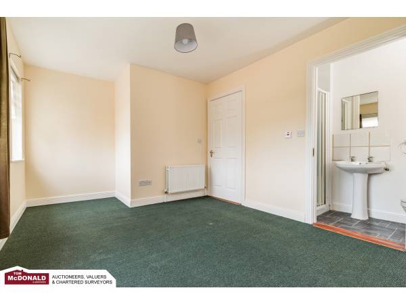

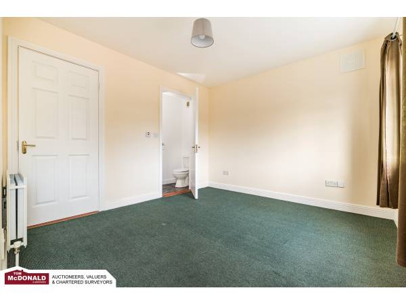

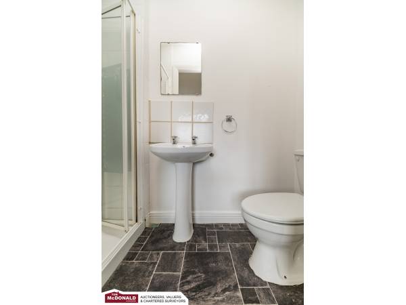

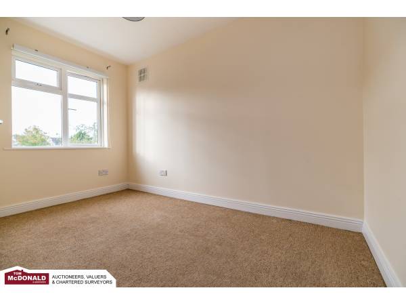

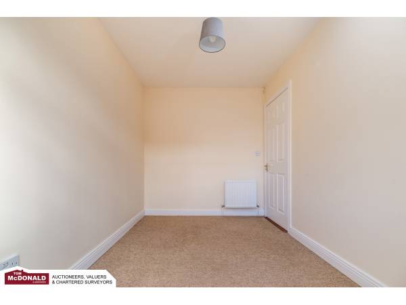

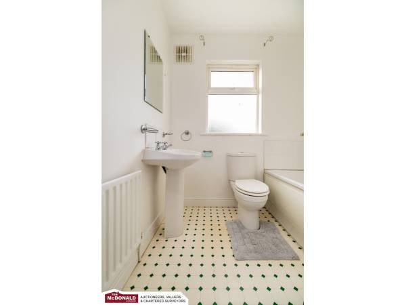

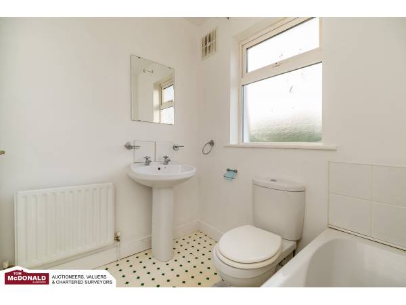

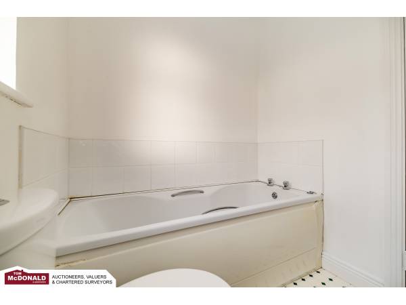

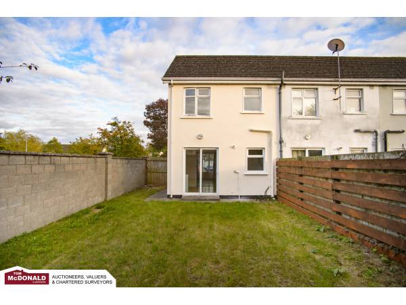

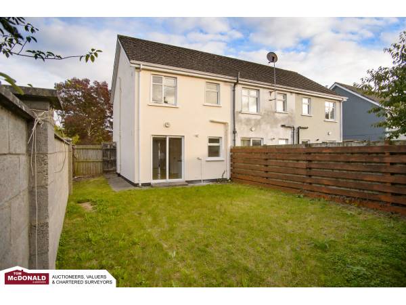

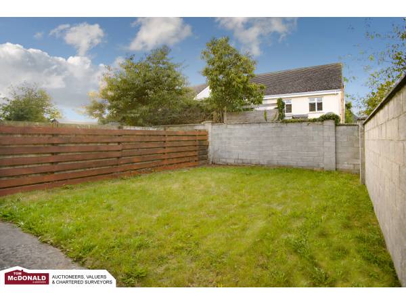

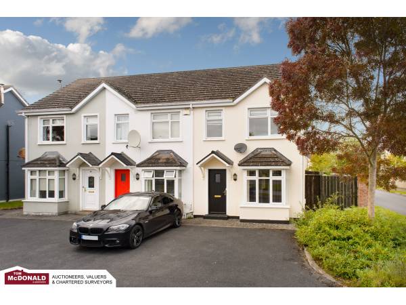

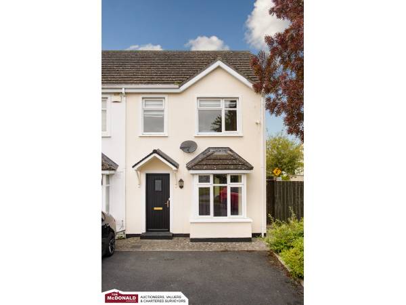
Spacious 2 Bed End of Terrace Home with Secure, Partially Walled Rear Garden.
Located in an Award-Winning Development, in close proximity to Train Station, Solas Garden Centre, Schools, Supermarket.
Within Walking Distance to Portarlington Town Centre & All Amenities.
The property is close to Green Areas & Crèche on Site..
Living Room with Bay Window has Feature Fireplace & French Doors to Kitchen/Dining Area.
Kitchen/Dining Area with Tiled Floor, Fitted Kitchen & Appliances.
New Gas Boiler recently Installed.
The Generous Size Main Bedroom has an En-Suite with Tiled Shower Area.
External Side Access to Rear Garden.
Parking to Front of House.
Services: Mains Water, Sewerage, Electricity, Natural Gas & Broadband.
TOM MCDONALD & ASSOCIATES - EXPERIENCED, PROFESSIONAL, TRUSTED - are pleased to offer to the market this Wonderful, 2 Bed End of Terrace House situated in close proximity to Portarlington Train Station, Solas Garden Centre, Schools, Supermarket & within Walking Distance to Portarlington Town Centre & All Amenities. Located in a Private, Award-Winning Development with Large Green Areas & On-Site Crèche. Accommodation of this Super Property is comprised of Living Room, Kitchen/Dining Area & W.C. on the Ground Floor with 2 Bedrooms, En-Suite & Bathroom on the First Floor. Freshly Painted throughout, this Property boasts a Spacious Living Room with Bay Window & Feature Fireplace. French Doors lead you from the Living Room to the Kitchen/Dining Area with Tiled Floor & Appliances. A New Gas Boiler was recently installed. The Patio Door takes you from the Kitchen/Dining Area to the Secure & Partially Walled Rear Garden. The Main Bedroom is a Generous Size Double and has an En-Suite with Tiled Shower Area. The Second Bedroom is also a Double Room. The Bathroom has Bath with Tiled Border on Wall. Parking to the Front. Side Entrance providing External Access to Rear Garden. Services: Mains Water, Sewerage, Electricity, Natural Gas & Broadband. Built c.2001. BER No. 100750249
ACCOMMODATION:
Living Room - 4.859m X 3.397m.
Kitchen / Dining Area - 4.417m X 2.898m.
W.C. - 2.858m X 0.916m.
Bedroom 1 - 4.436m X 3.230m
En-Suite - 2.266m X 0.898m.
Bedroom 2 - 3.567m X 2.302m
Bathroom - 2.035m X 1.688m.
VIEWING STRICTLY BY APPOINTMENT WITH SOLE SELLING AGENTS TOM MCDONALD & ASSOCIATES. No information, statement, description, quantity or measurement contained in any sales particulars or given orally or contained in any webpage, brochure, catalogue, email, letter, report, docket or hand out issued by or on behalf of Tom McDonald & Assoc. or the vendor in respect of the property shall constitute a representation or a condition or a warranty on behalf of Tom McDonald & Assoc. or the vendor. Any information, statement, description, quantity or measurement so given or contained in any such sales particulars, webpage, brochure, catalogue, email, letter, report or hand out issued by or on behalf of Tom McDonald & Assoc. or the vendor are for illustration purposes only and are not to be taken as matters of fact. Any mistake, omission, inaccuracy or mis-description given orally or contained in any sales particulars, webpage, brochure, catalogue, email, letter, report or hand out issued by or on behalf of Tom McDonald & Assoc. or the vendor shall not give rise to any right of action, claim, entitlement or compensation against Tom McDonald & Assoc. or the vendor. All bidders must satisfy themselves by carrying out their own independent due diligence, inspections or otherwise as to the correctness of any and all of the information, statements, descriptions, quantity or measurements contained in any such sales particulars, webpage, brochure, catalogue, email, letter, report or hand out issued by or on behalf of Tom McDonald & Assoc. or the vendor.